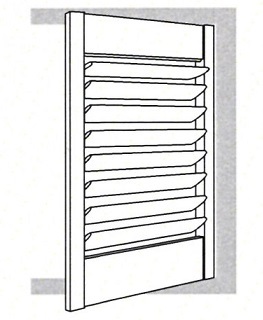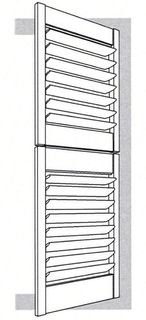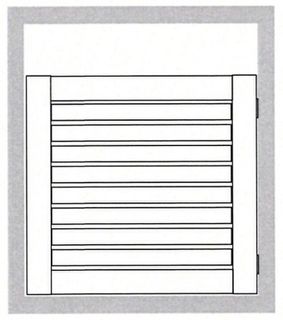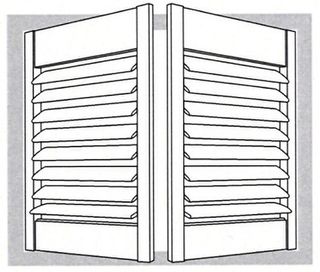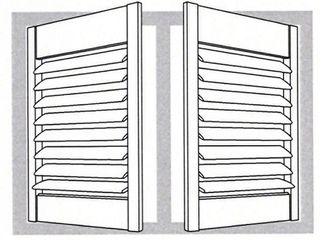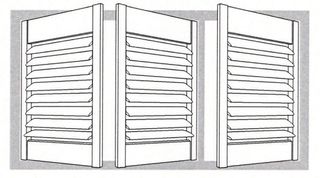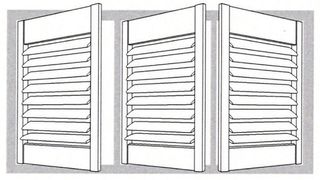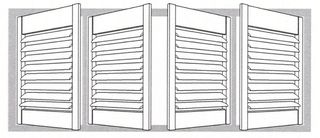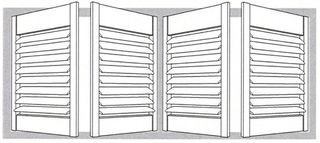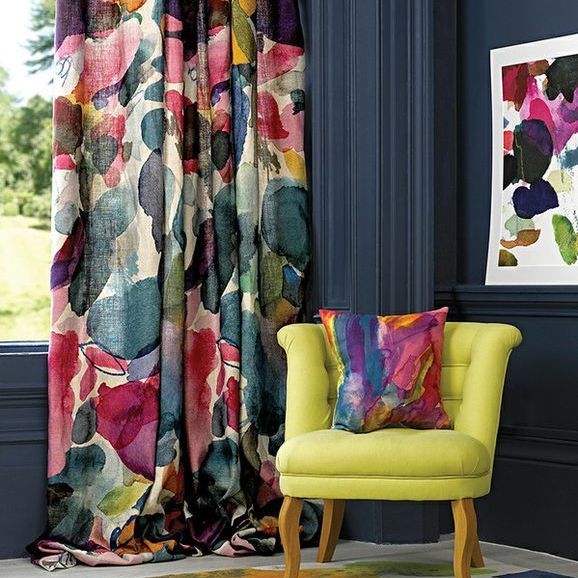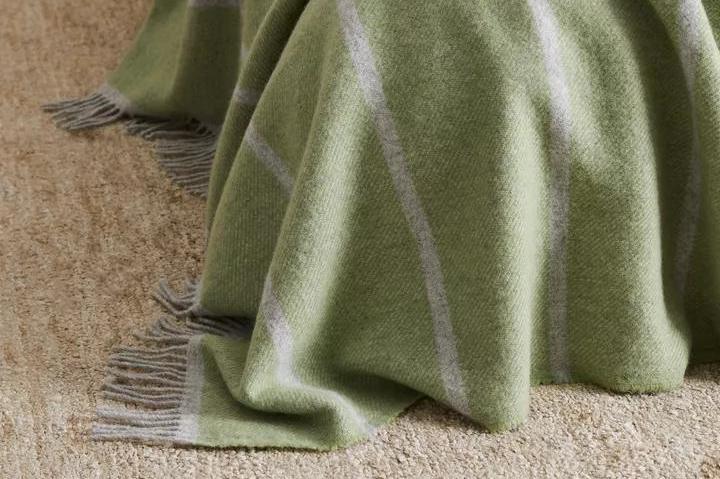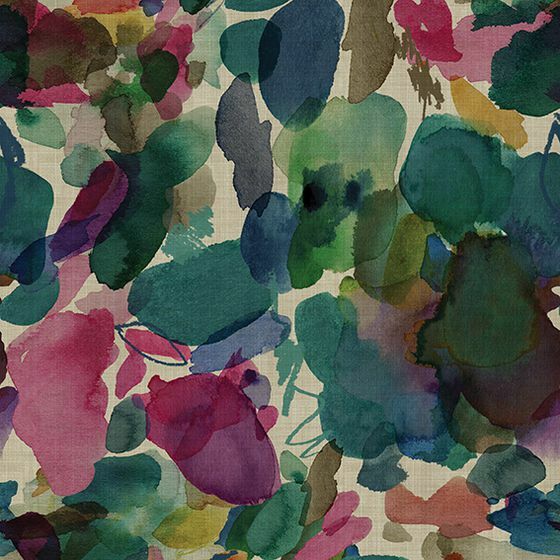Hinged Shutter Styles
Hinged shutters are suitable for most windows and can also be used on some doors (eg French doors).
To have a better understanding of the explanations in the diagrams below it helps to know some of the terms used for various parts of the shutter system.
The frame is the moulding that forms the outside perimeter of the entire shutter. There are two different profiles - a 'Z' frame which is recommended for shutters fitted within the reveal of the window and an 'L' frame which is for shutters fitted onto the outside face of the window frame or a wall. These details don't affect price but will be discussed when you accept a quote for shutters prior to their manufacture.
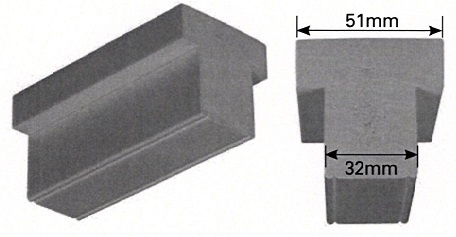
T Posts
T Posts are the vertical uprights onto which the shutter panels are hinged (other than the side frames). They are shown as the grey vertical strip(s) positioned within the central area of the window in the configurations below (ie. not part of the outside frame).
Used in multiple hinged panel configurations, ideally the T Post is placed in front of any window mullion (vertical upright).
T Posts have the added benefit of firming up the frame.
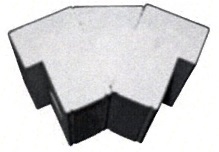
Bay Posts
Bay posts allow you to fit shutters onto bay windows - just as T Posts do on straight windows.
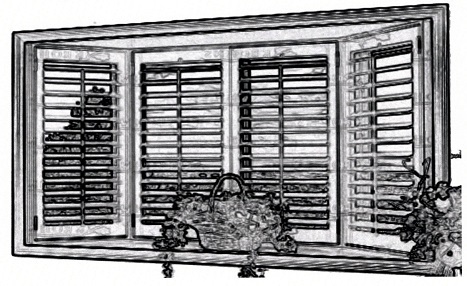
An astragal stile is a narrow vertical upright moulded onto the front face of one side of a shutter panel to eliminate the light gap between two closed panels. It is moulded from the same material as the panel.
Hinged shutters can be configured to suit any individual window. Below are some popular configurations.
Popular Hinged Shutter Configurations
-
Single panel.
Can be hinged on the right or left. -
A dual hung shutter in the traditional style.
A single panel is split into two tiers so that either the top or the bottom panel can be opened independently.
Priced as two panels.
Can be hinged on the right or left. -
A full frame is fitted to the window and the shutter panel is made to a designated height less than the frame height - leaving a gap between the top of the panel and the frame.
Can be hinged left or right. -
One panel hinged on the left and one panel hinged on the right.
No T post in between them.
An astragal stile can be fitted onto one panel to eliminate the gap between them. -
One panel hinged on the left and one panel hinged on the right with a T post between them.
-
For windows with a single mullion.
-
For windows with two mullions or to achieve a configuration where all panels are hinged on the same side.
Good for larger windows where the use of an extra T post gives greater strength so wider windows can be covered with 3 panels rather than 4. -
The large central section of the window is kept clear.
Outer panels can be hinged right or left. -
For windows with a central mullion.
One panel on each side can be fitted with an astragal stile to cover the light gap between the panels. -
Achieves a regular left, right, left, right, left, right configuration.
The panels without a T post between them can be fitted with an astragal stile to eliminate the light gap. -
Allows a different configuration of a 6 panel shutter.
The panels without a T post between them can be fitted with an astragal stile to eliminate the light gap.
|
© Copyright McKenzie House Interiors |

